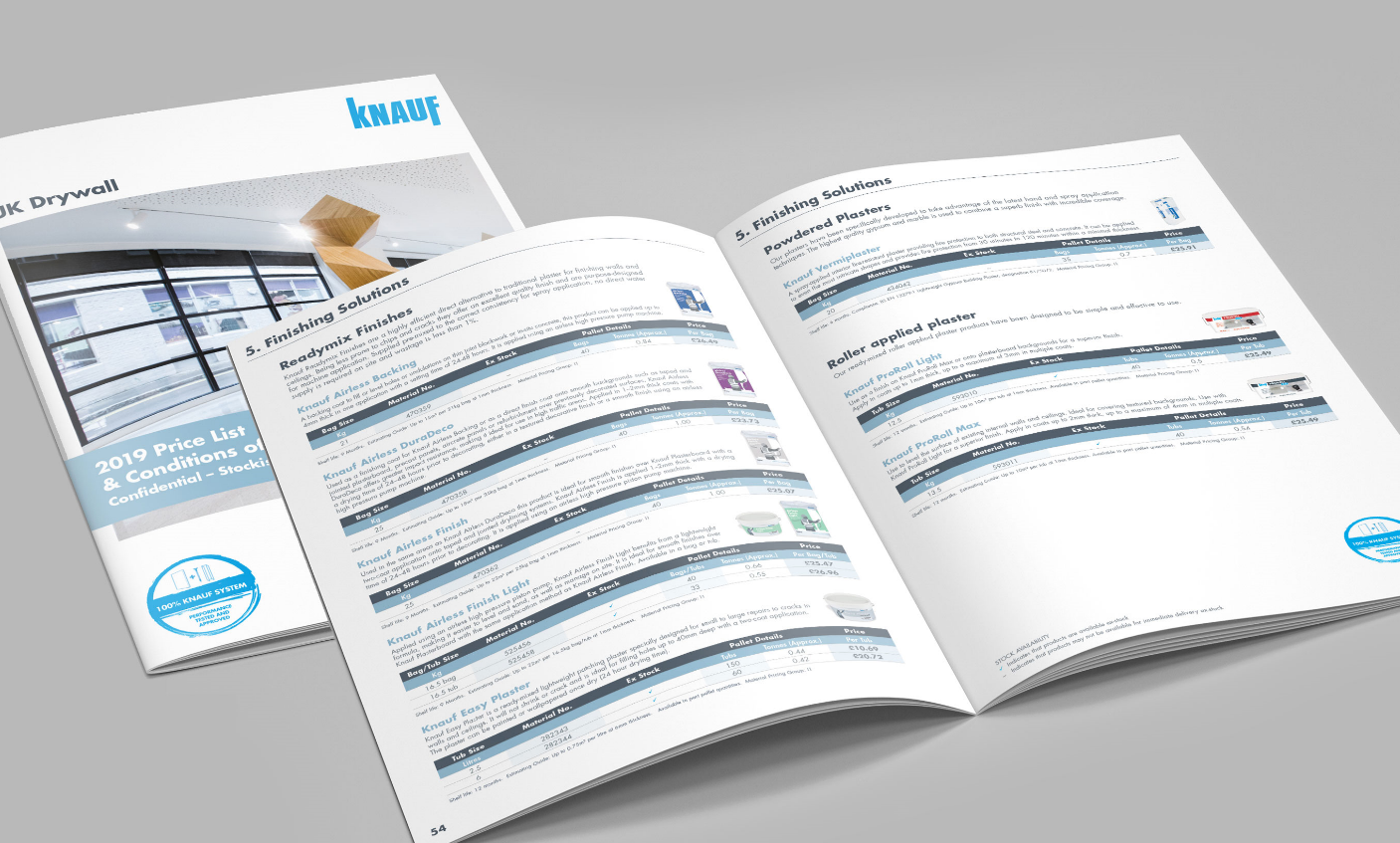Considerations when specifying Steel Framing Systems
Joe Cilia, Director at the National body representing the Finishes and Interiors Sector (FIS), talked at the Knauf Clerkenwell showroom recently as part of the launch programme of a new Specifiers' Guide to light gauge steel framing systems (SFS) external wall systems.
A key take-away for specifiers listening to Joe Cilia’s talk during Clerkenwell Design Week, was the importance of early collaboration with manufacturers during the design process when specifying SFS and ThroughWall systems. Joe recommended that the specification is produced as a living document in tandem with the design.
Light steel external wall systems are an economic and efficient method of providing façade walls for steel and concrete framed buildings.
ThroughWall, sometimes called ‘Through the Wall’, systems incorporate the external sheathing board of the building, external insulation, light gauge steel frame, internal insulation and internal plasterboard lining. They do not include façade materials.
SFS and ThroughWall systems are both still emerging technologies. However, although they are still relatively new building methods, Joe was at pains to point out that people should not be scared to specify something new. New products cannot be developed if specifiers are content just to copy and paste systems from their last project.
SFS and ThroughWall system manufacturers have the expertise to review designs and recommend the most suitable products. They can also help develop solutions to meet specific requirements.
Designers and engineers will need to consider:
- The location of the building – how will it be impacted by wind, humidity, salt in the air (for coastal properties for example) etc?
- The height and structure framework of the building. SFS is non-load-bearing, but it still carries the load of the wind as well as any balconies added to the exterior.
- The façade materials need to be considered as part of the design in terms of load, impact of wind and ingress of water.
- What are the tolerances of the structure? Building tolerances for steel are different to those for concrete.
- Fire performance requirements; this will depend very much on its proximity to other buildings. In addition, are there any flanking areas where smoke can gather?
- Fixings need to be shown on the drawings; it is not sufficient to write ‘suitable fixings’, just as you wouldn’t specify ‘suitable foundations’.
Owning responsibility for the building
It is essential that specifiers scrutinise the compliance data available for systems. Third party certification is much preferable to performance claims based on test data because of the factory control processes and regular retesting. Manufacturer warranties are also important; specifiers need to check if they are available and what they cover.
Specifiers should check that components within a system are not substituted as it will invalidate any performance warranty. The specifier is responsible for making sure the building adheres to building regulations and legislation.
Joe spoke about the confusion that still exists in the market around fire. He talked about the Grenfell tragedy and press reports that the building’s cladding wasn’t fireproof. Joe was keen to clarify that there is no test available to certify that something is ‘fireproof’. What actually needs to be considered is reaction to fire. How will a product react in a fire, for example will it burn, melt or give off toxic gasses? Fire resistance is another consideration for building specifiers, where the passage of fire, heat and gasses are controlled.
Increased granularity of information
Changes to building legislation, the rising cost of insurance and the weight of responsibility for specifiers have led to an increased granularity in the level of information being requested during the design and specification process. Specifiers are no longer simply accepting test evidence, commented Joe, they now want to know more about how that relates to their project. A good manufacturer will be able to advise on that.
Correct installation of the system is also essential for meeting performance requirements. The manufacturer has an important role to play here too. Specifiers should check what support and training they offer for the correct installation of their systems.
The FIS Specifiers' Guide to SFS External Wall Systems, with input from Knauf, can be downloaded here.
The Knauf ThroughWall system is BBA certified and carries a full system performance warranty. It is currently the only exterior infill panel system on the UK market to be supplied by one manufacturer and is offered with bespoke technical support. For more information on Knauf’s unique system, visit; https://www.knauf.co.uk/systems-and-products/systems/exterior-systems/throughwall-system
To watch Joe Cilia’s talk in full visit ThroughWall Presentation.

