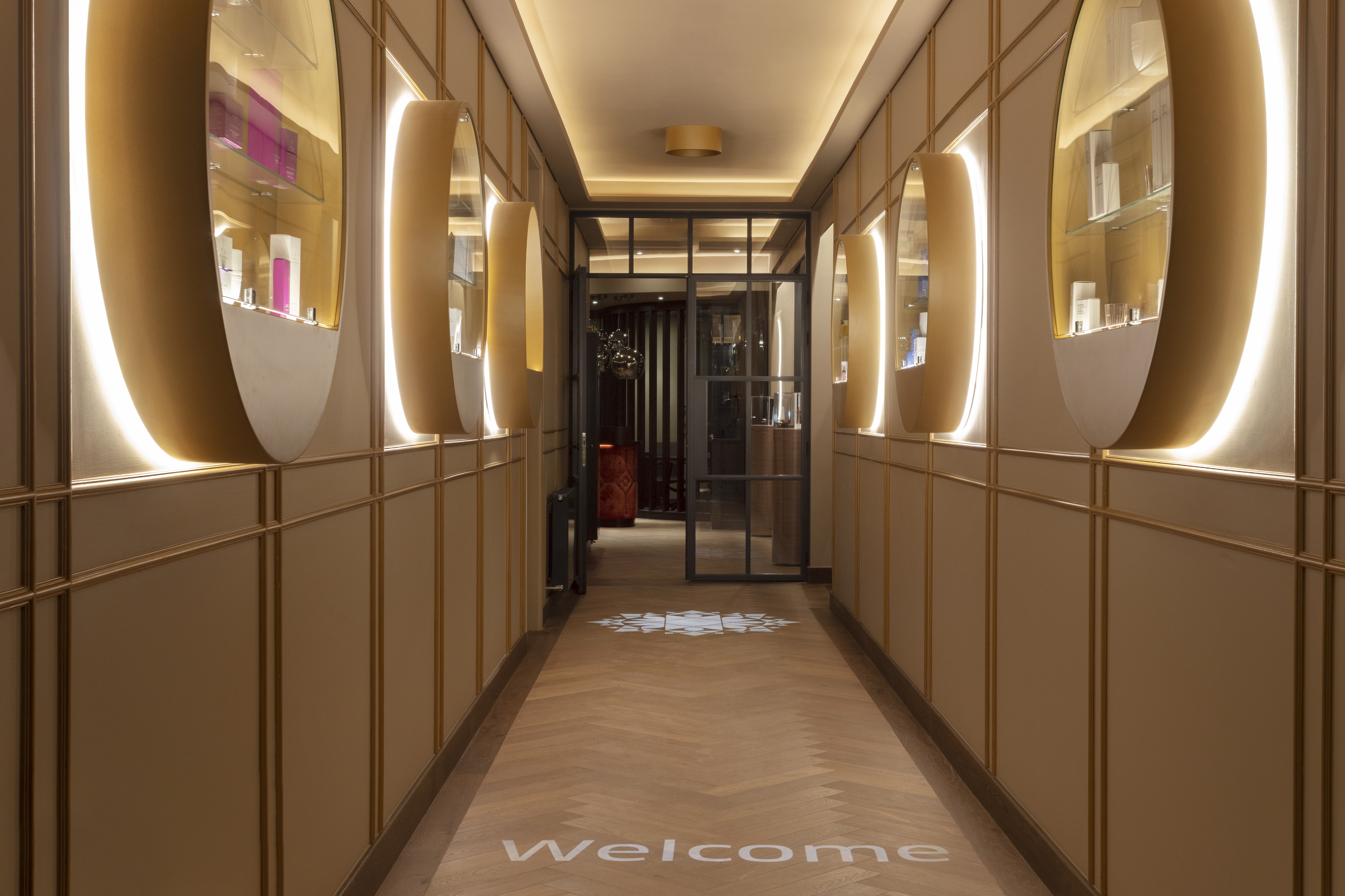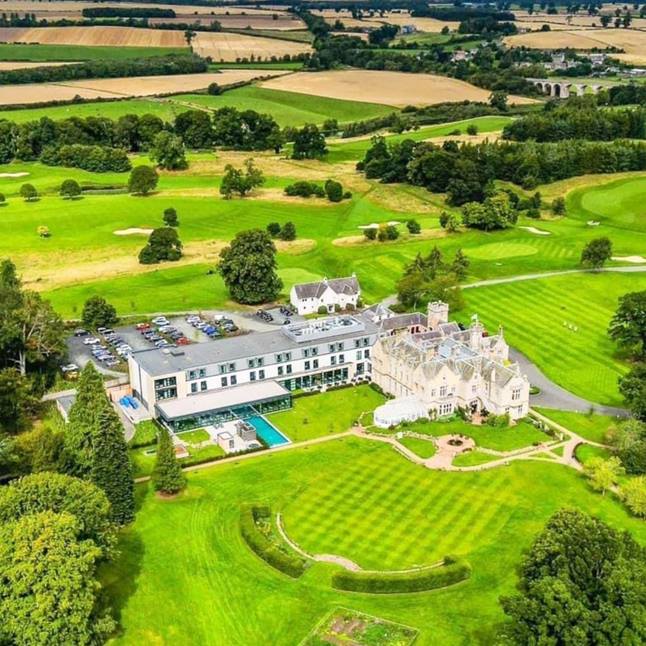Project Data
Value: £24m
Architect: ISA Architects
Main Contractor: Sharkey
Subcontractor: York Wall Systems
Products used: Knauf Steel Framing Sections (SFS), Knauf ThroughWall System, Knauf Windliner
Project Details
The Knauf ThroughWall system has been specified for use on the Roxburghe Hotel in Kelso, on the Scottish borders. Designed by ISA Architects with Sharkey as the main contractor, the Roxburghe Hotel extension will provide 58 additional bedrooms, as well as spa and conference facilities.
The project team at Sharkey were impressed with the technical knowledge and support of the Knauf Team. “Knauf really stood out from a technical point of view – we’ve had the same point of contact at Knauf throughout this project. Even during Covid they demonstrated the technical components of the systems that have been used, took us through the brochure and handling the Knauf products”.

A one-stop shop for a completely warranted (system performance warranty) exterior infill wall panel system, Knauf ThroughWall is BBA certified and combines a range of high-quality products into a single solution. Knauf ThroughWall is designed to meet required building performances whilst allowing for a diverse range of exterior finishes to be applied.
Furthermore, the Knauf ThroughWall system can be used with a selection of internal finishes, such as Knauf Airless Finishes.
Highlighting the efficiency benefits of Knauf products and systems, the team at Sharkey continued: “the ThroughWall System was ideal for this project. It received a good response during the design approval process and offered the most cost-effective design. The ThroughWall guarantee is also a big plus.” This guarantee would provide the added peace of mind and protection the client and contractor were looking for.
The hotel is situated within rural Scotland, so ensuring the building materials are protected from the elements was essential. Integral to the Knauf ThroughWall system is Knauf Windliner, a 12.5mm specialist paper-faced gypsum sheathing board designed to provide protection against the weather for the outer face of the Knauf SFS frame.
It has a fire and moisture resistant core and is faced with treated terracotta coloured paper to reduce moisture ingress. Left exposed to the elements, it provides protection to the building during the typical construction programme of up to 6 months.

Having come under new ownership in 2018, the hotel needed to be modernised with a breath of new life. By employing these modern methods, the team have been able to ensure a cost-effective, high-quality and efficient construction to bring the hotel into 2023.