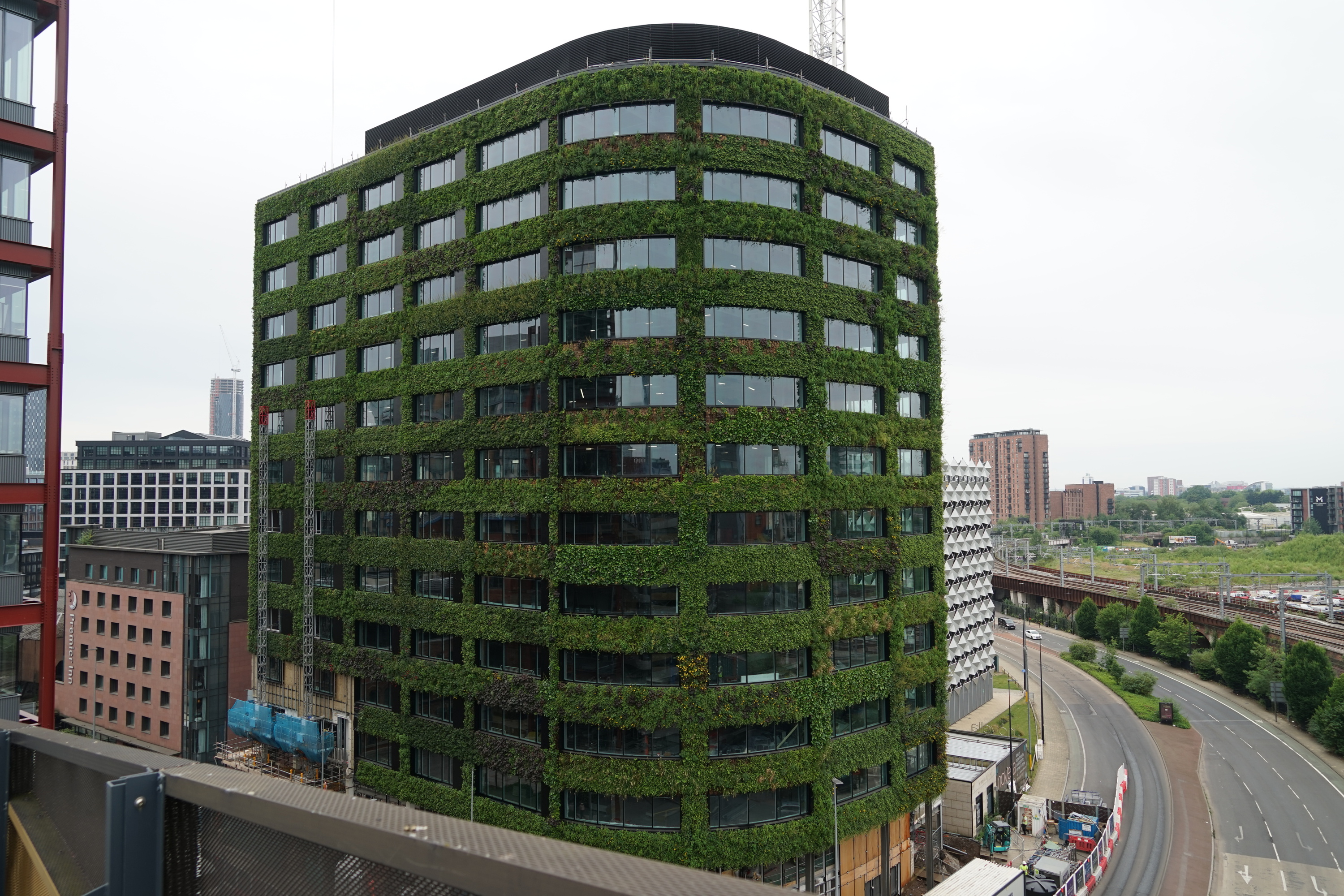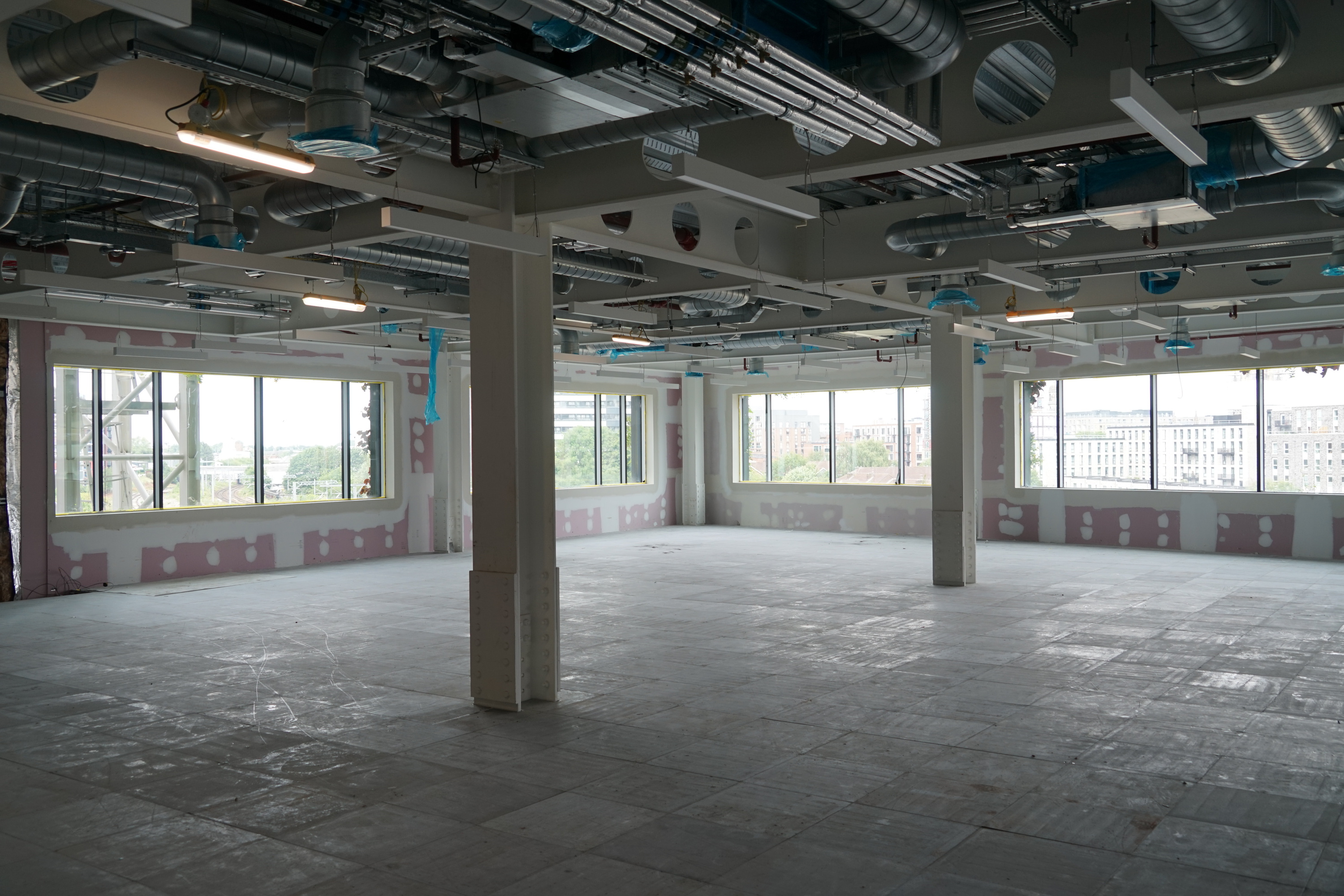Value: £36m
Architect: Make Architects
Main Contractor: Bowmer and Kirkland (B & K)
Subcontractor: Linear Projects
Products used: Knauf Performer / Shaftwall / Wall Liner / MF ceilings / Knauf Encasements
-
The 115,000 square feet, 12-storey office scheme Eden/A3 Bailey in Manchester is designed with the ambitious goal of becoming one of the most environmentally friendly offices in the UK.
This ambitious goal included one of the biggest green wall façades in Europe in accordance with Passivhaus principles. As such, it was imperative the products specified were both sustainable and high performing to meet the demands of the brief.

The project posed the challenge of balancing performance on site with long-term sustainability, which meant the team prioritised suppliers who could demonstrate a commitment to sustainability within their supply chain. With this in mind, Knauf was chosen, thanks to our commitment to sustainability and high performing product range.
Neil O’Toole, sub-contractor for Linear Projects elaborates: “Given the aim of the project, we needed to use specialist products. This combined with the familiarity we had with Knauf meant that they were specified for use within the building itself.”
Rahul Vishwakarma, the architect for the project from Make Architects continues. “Knauf offered guidance not just on their own products but on overall wall build ups which assisted in making design decisions. Furthermore, we found that their sustainability credentials aligned with the project.”
The specialist products used included Knauf Shaftwall. Designed to meet fire safety requirements and building codes, Shaftwall provides high levels of fire protection, enhancing the level of safety within the building for occupants. Using Knauf Shaftwall also allows for greater space optimisation, by allowing for the creation of fire-rated vertical shafts, including elevator or stairway enclosures and horizontal shafts for electrical and plumbing services. Ensuring centralised services within designated areas and freeing up space.
What made Knauf Shaftwall really stand out for Rahul though was the versatility it offered. As he explains: “Knauf Shaftwall was perfect for use on this project because it can be adapted to different building designs and configurations. Giving us much greater flexibility in terms of the build-up and layout, thus allowing us to customize the system to meet the specific needs of the project. That it is durable and long-lasting was an additional benefit.”

A range of Knauf High Performance Plasterboard was used to meet the acoustic requirements of the office space. Knauf Soundshield Plus and Performance Plus were used to ensure a quieter more comfortable working environment and to provide Knauf Performer wall types as partitions throughout the building.
Furthermore, Knauf boards contain Recycled Gypsum along with Natural and FGD gypsum to form a strong core and system performance.
Knauf Encasement system with Fire Panel was used to meet the safety requirements for the building, by offering fire protection to encase the steel work throughout the building.
Knauf Test Data was used to enable the boards to contribute to the holistic performance required. This was particularly attractive for the architects given the use of heat pumps throughout the building.
Knauf Ready Mix Finish provided a sustainable addition to the products used. As not only did reduce the amount of water that needed to be introduced into the build, but it also reduced the amount of waste produced. This is because any unused product can be put back into the bucket and used for another project.
Whilst these products assisted in the development of the Eden/A3 Bailey, there were challenges.
Something that Neil elaborated on. “At the start there wasn’t a full design, which meant we had to be agile and smart with how we approached the build. We were having to adapt as we went along, something we were only able to do thanks to Knauf. Their familiarity with the systems we were using meant they gave us advice on the best way to put things together. And if we had any questions or needed help, they were always on hand to provide it.”
Neil Shaw, Contractor at B&K expanded on these issues. “Initially, there were a few challenges regarding getting a fire system installed. We needed one that had fire test data to meet the requirements of the project and be compliant with regulations. We tested a few systems and eventually settled on Knauf Fire Panel as it was the system that best met our needs.”
Throughout all these challenges, both Neils felt that Knauf were incredibly helpful and supportive.
As Neil O’Toole explained. “I’ve known some of the team at Knauf for a long time. They were fantastic, they assisted with the design and provided site audits, ensuring that any questions we had were answered and any help we needed was provided.”
Rahul agreed with the sentiment. “The project is quite a tricky one in terms of what we are hoping to achieve, but the team at Knauf are brilliant. It’s been really helpful being able to talk to the team at Knauf who are really knowledgeable about the field and are always quick to respond to any questions we’ve got.”
The project is ongoing, but the signs are there that it will achieve its aim of being one of the most environmentally friendly building within the UK.