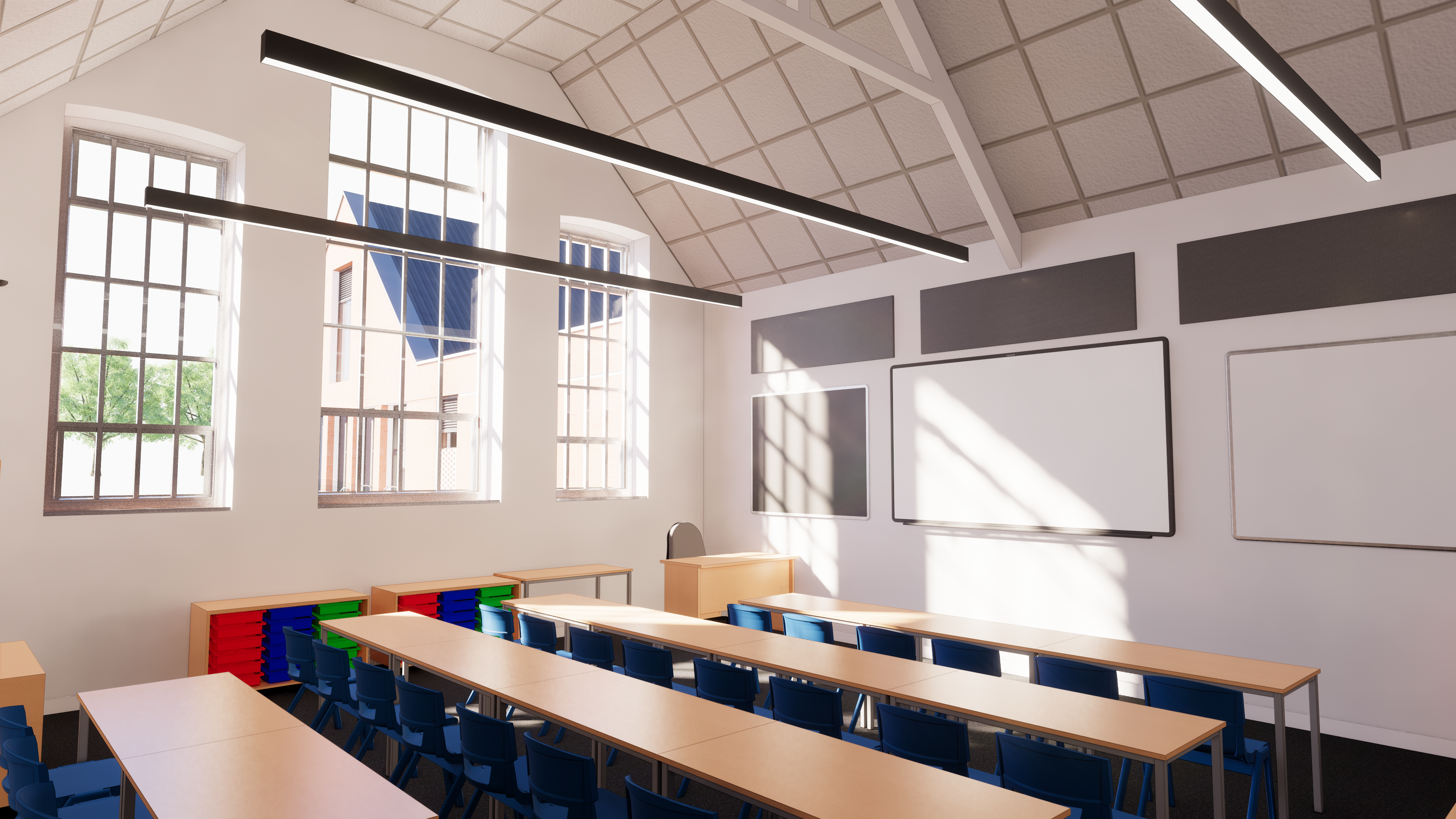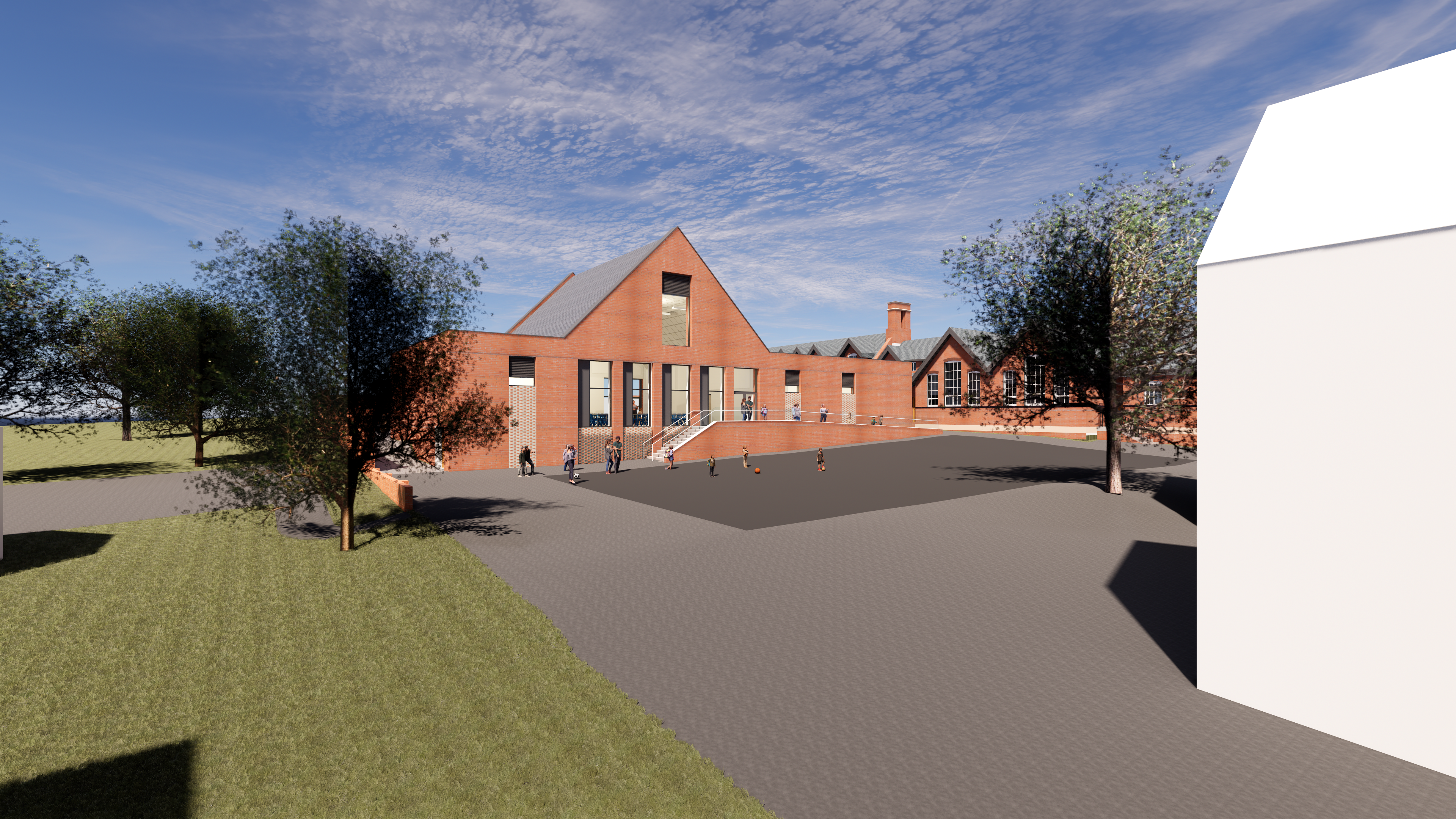Project information
Client: DfE
Value: £5.3 Million
Architect: Associated Architects
Main Contractor: ISG
Subcontractor: ACE
Products used: Knauf ThroughWall System, Knauf Soundshield Plus, Knauf Fire Panel, Knauf Silentboard, Knauf Wallboard, Knauf Moisture Panel
A primary school in Derbyshire is undergoing an extensive refurbishment and extension using the Knauf ThroughWall system and a number of drywall elements.
To accommodate and provide their growing number of pupils with up-to-date facilities, Heath Primary School was selected for funding to make major improvements. With this, an extension and a fresh, new interior was provided for staff and pupils and a further upgrade to external areas. The project covers over 1000 square metres of new classrooms, staffrooms, a kitchen and a sports hall.

“It’s a prime example of modern building products working to complement and improve a masonry building over 100 years old,” commented Kevin O’Keefe, Business Development Manager at Knauf.
Associated Architects specified the Knauf ThroughWall system for the extension. Subsequently, product and technical experts at Knauf continued to advise both the architect and the contractor for the project, ISG, and propose further internal product solutions for the rest of the refurbishment.
Knauf ThroughWall is an exterior infill panel system made up of several Knauf products that work together to create a structurally sound complete ‘through the wall’ solution. This includes Knauf Windliner, an external sheathing board that seals the building as part of the ThroughWall system, allowing internal work to start. The board can be installed and left exposed on the façade for up to 6 months.

“As this project needed to be completed around the timetable of a working school, products and systems that would allow any aspect to move faster were extremely valuable,” explained Kevin.
The Knauf ThroughWall system is designed to meet required building performance standards while allowing flexibility in terms of external finishes to be applied.
Offering a full system performance warranty from one manufacturer, the ThroughWall system incorporates Knauf Plasterboards, Knauf Steel Framing Sections, Knauf Insulation OmniFit® Slab 35/ Roll 34, Knauf Windliner and Knauf Insulation Rocksilk® RainScreen Slab.
The whole system is BBA certified and carries a full system performance warranty. It is currently the only exterior infill panel system on the UK market to be supplied by one manufacturer and is offered with bespoke technical support.
“For the extension aspect of this project, it was the perfect solution,” confirmed Kevin.
Sean Smithson, Project Manager at ISG, commented: “I was very keen to work with Knauf for the first time and see what benefits Knauf ThroughWall could bring to the project. After phase 1 of the project, we have a lot of confidence in Knauf, especially in their level of technical expertise and availability to advise anytime we needed.”
The interior of the building was completed with various internal products including Knauf Soundshield Plus and Knauf Silentboard. While the former is a high mass, tuned core plasterboard, for use in partitions and wall lining systems for enhanced acoustic performance and fire resistance, Knauf Silentboard is a unique patented designed plasterboard for use where exceptionally high sound performance is required – ideal components for ensuring classroom noise doesn’t distract others.
Further ensuring fire performance requirements for a school building are met, Knauf Fire Panel also features in the corridors, alongside Knauf Wallboard and Knauf Moisture Panel for the kitchen area.
Building work for the project started in Feb 2021, with Phase One completing in December 2021 and Phase Two due to complete in the summer of 2022