Main Content
-
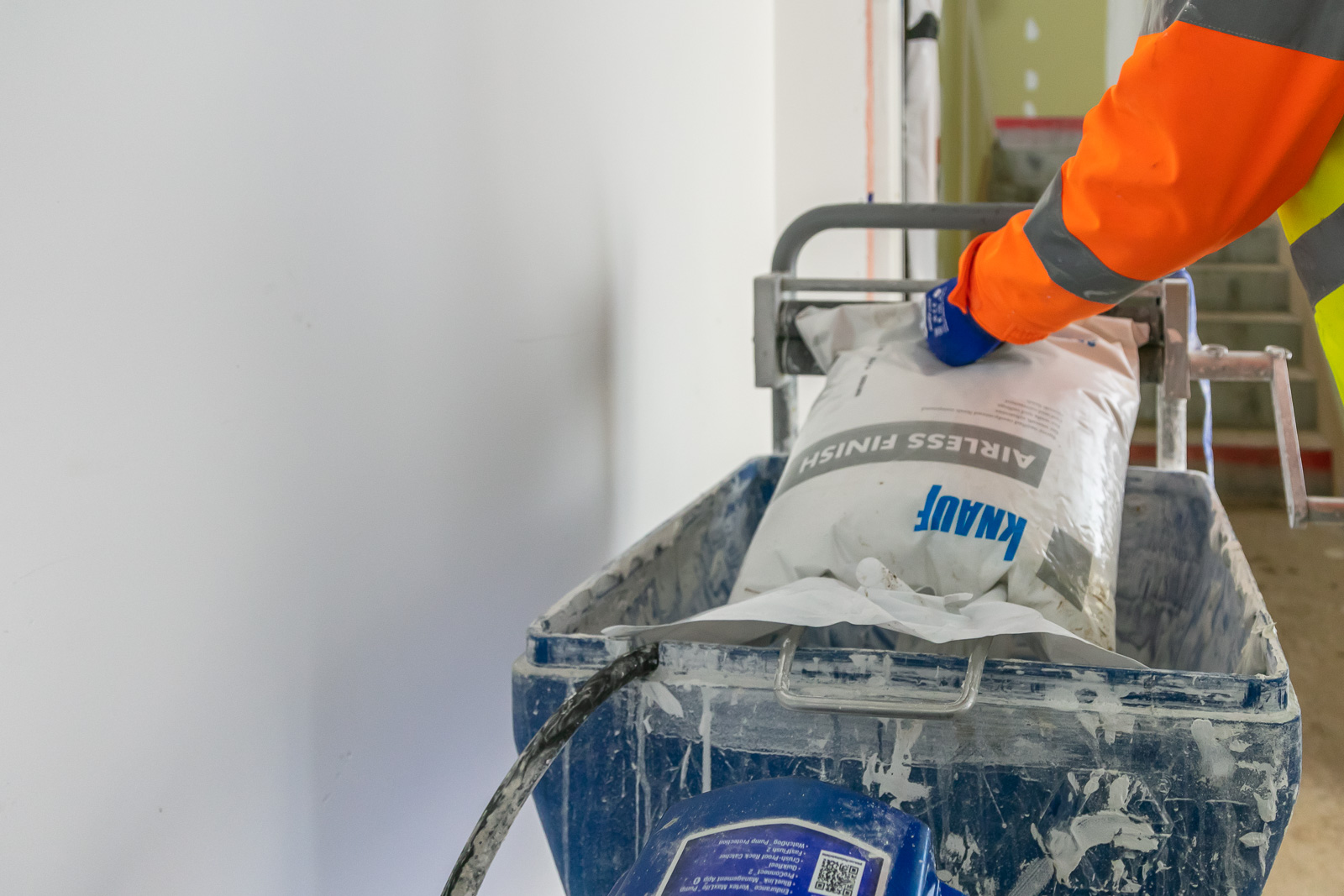 Knauf Airless provides speed and quality for hospital expansion
Knauf Airless provides speed and quality for hospital expansionKnauf Airless Finish spray plaster has provided a flawless, sustainable interior wall finish and contributed to the BREEAM ‘Excellent’ rating at the new unified breast unit at Ysbyty Ystrad Fawr Hospital.
Read -
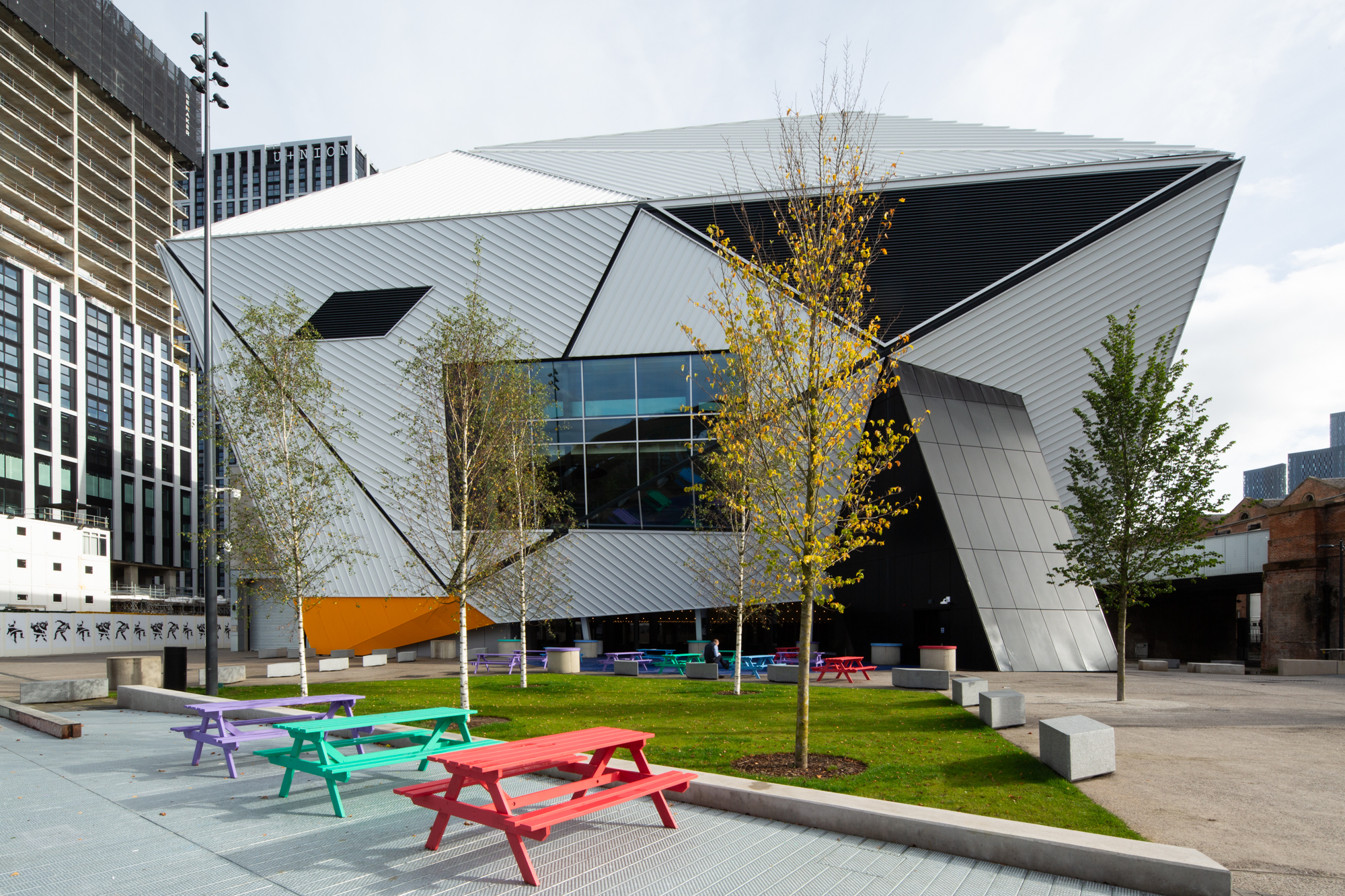 Knauf help deliver acoustic masterclass for new performance space
Knauf help deliver acoustic masterclass for new performance spaceAviva Studios, the home of Factory International in Manchester, is a groundbreaking £226m culture centre designed to host diverse activities, including theatre, dance, concerts, exhibitions, and conferences.
Read -
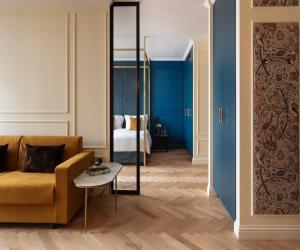 Roxburge Hotel
Roxburge HotelThe Knauf ThroughWall system has been specified for use on the Roxburghe Hotel in Kelso, on the Scottish borders. Designed by ISA Architects with Sharkey as the main contractor, the Roxburghe Hotel extension will provide 58 additional bedrooms, as well as spa and conference facilities.
Read -
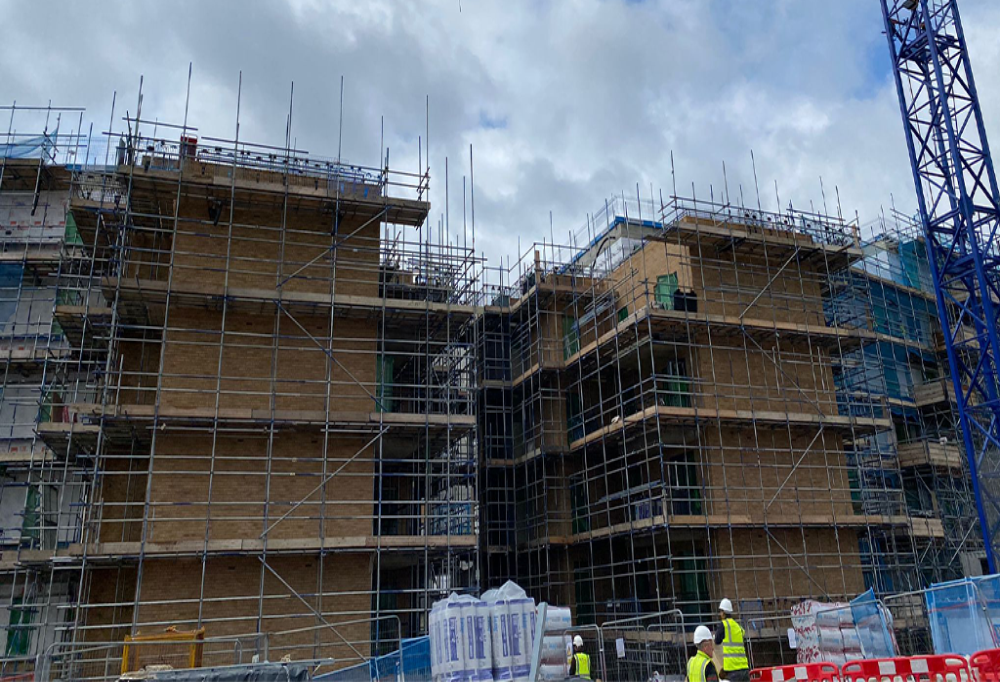 Why Knauf were first choice for Ladderswood Development
Why Knauf were first choice for Ladderswood DevelopmentThe Ladderswood Development is a regenerative project based in the London Borough of Enfield. There are 112 properties, all overlooking a central sculpted landscaped area within the development.
Read -
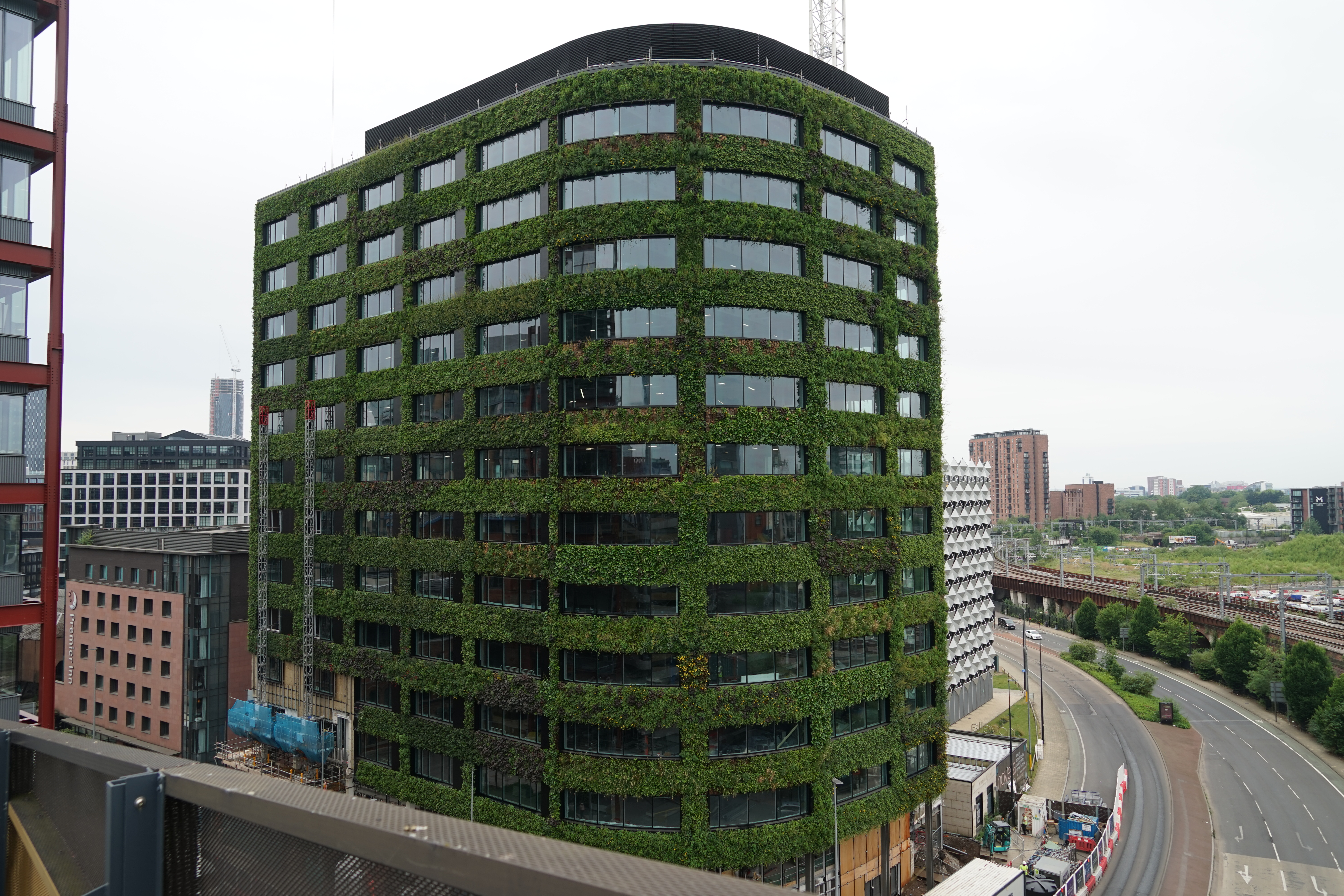 Environment at the heart of Eden/A3 Bailey
Environment at the heart of Eden/A3 BaileyThe 115,000 square feet, 12-storey office scheme Eden/A3 Bailey in Manchester is designed with the ambitious goal of becoming one of the most environmentally friendly offices in the UK.
Read -
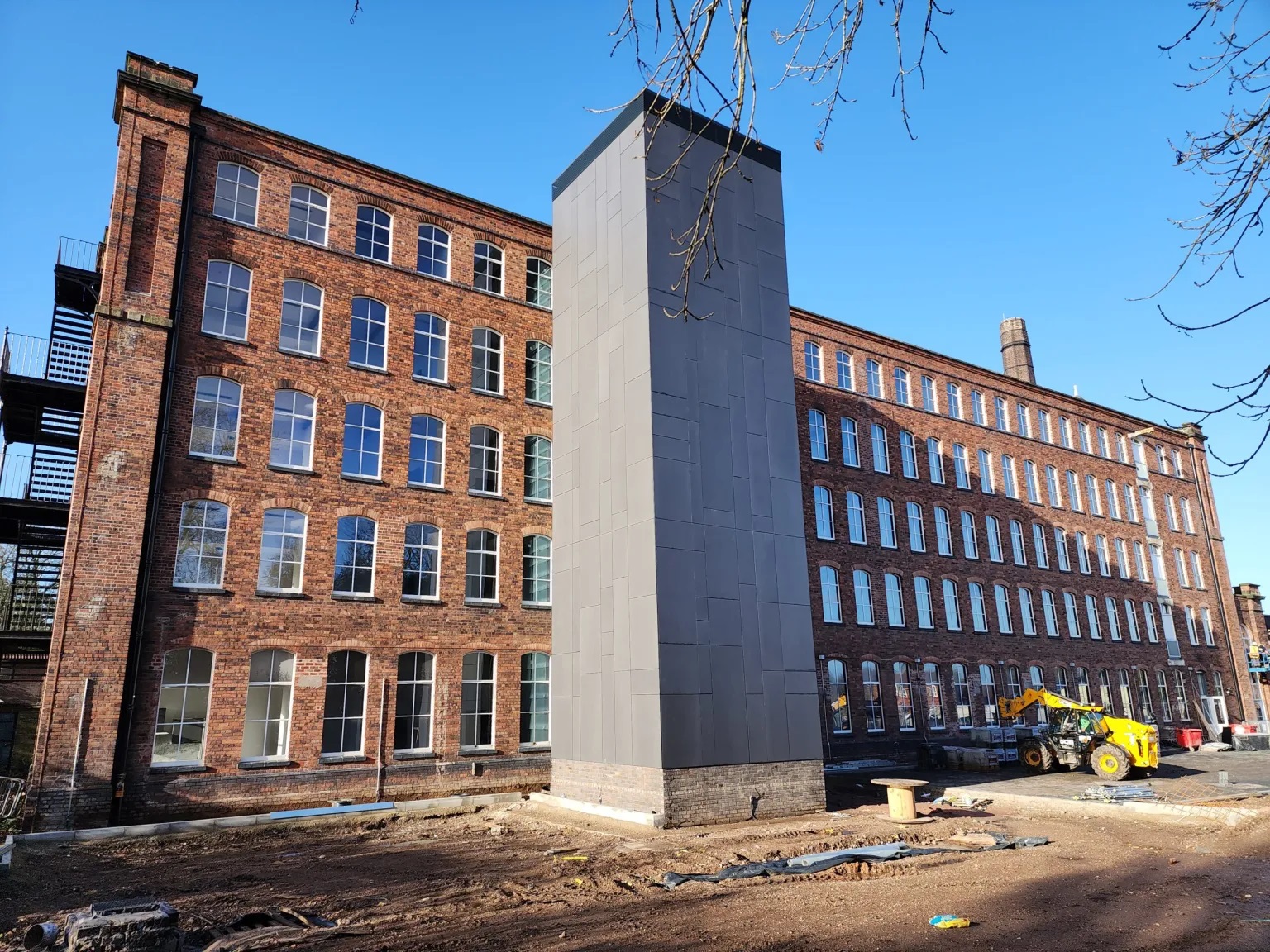 Full Systems Go At Tolson's Mill
Full Systems Go At Tolson's MillTolson's Mill, Tamworth is a new £16 million development consisting of 51 canal side apartments and 10 town houses. Set within a five-storey textile factory, each apartment and house is set to retain the industrial character of the grade 2 listed Mill building.
Read -
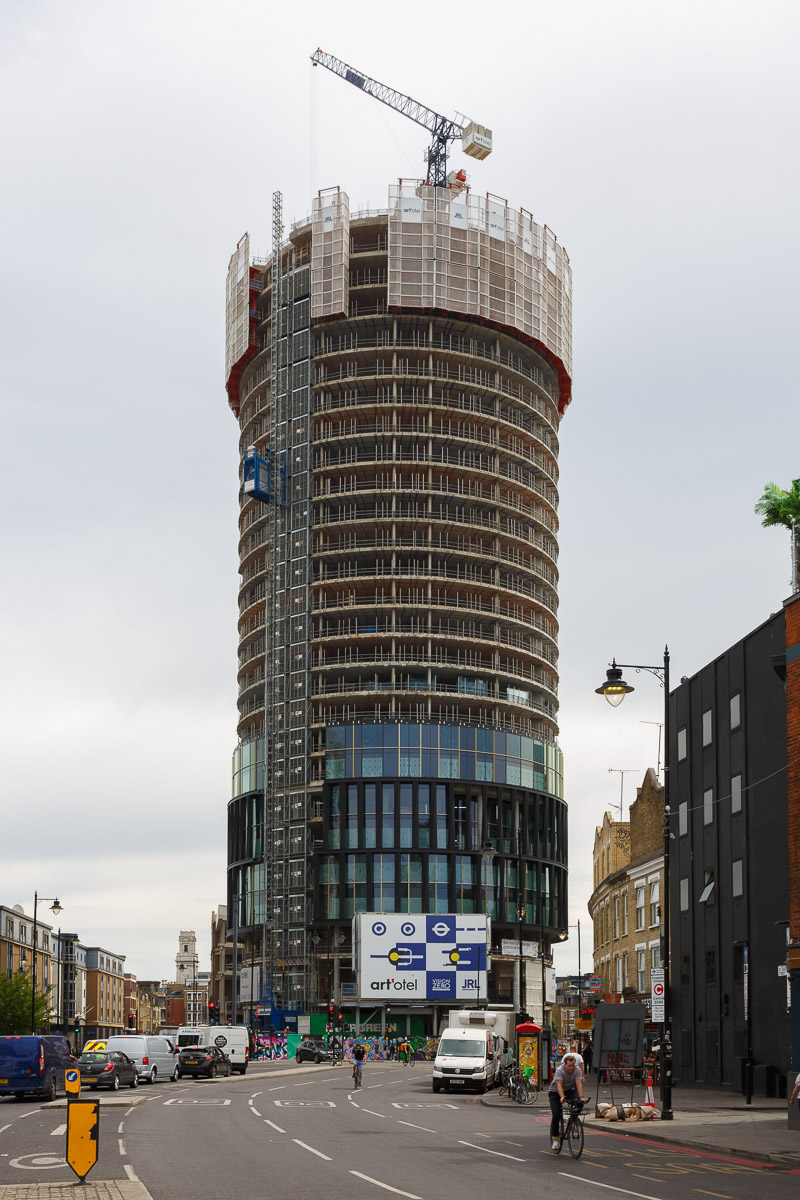 art otel London Hoxton
art otel London Hoxtonart’otel London Hoxton will be the first hotel of its kind in London when it opens its doors in early 2024. Combining architectural style with art-inspired interiors, the brand’s concept focusses on original art from one artist being displayed throughout the hotel’s guest rooms and public areas.
Read -
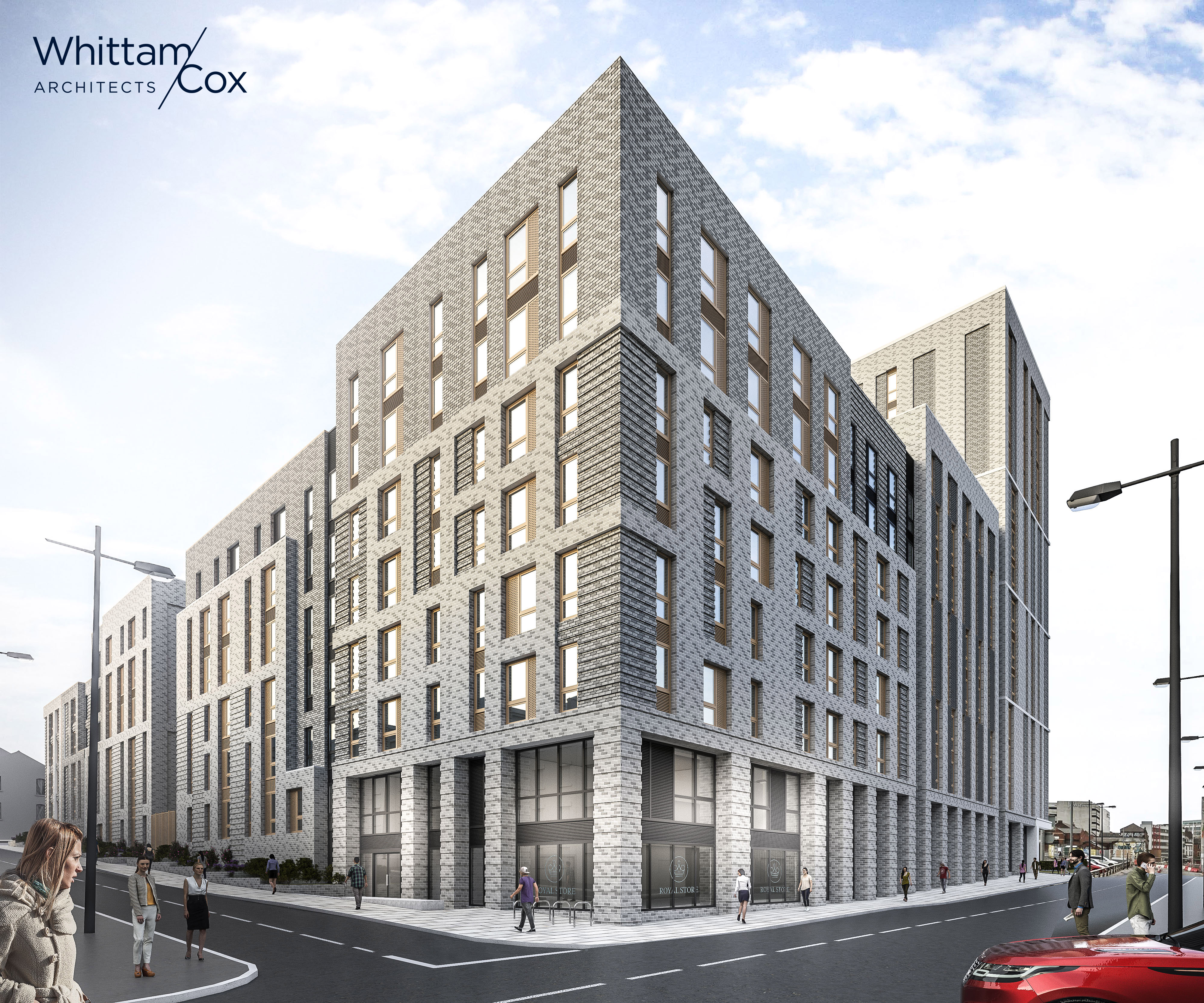 Kangaroo Works
Kangaroo Works
Read
Part of the Heart of the City regeneration masterplan, Kangaroo Works is a new build to rent development in Sheffield city centre. The scheme will see the creation of 365 high-quality residential apartments and five commercial units. This design and build project has been commissioned by JV partners Angelo Gordon and Ridgeback Group and is being delivered by Henry Boot Construction Limited (HBC). -
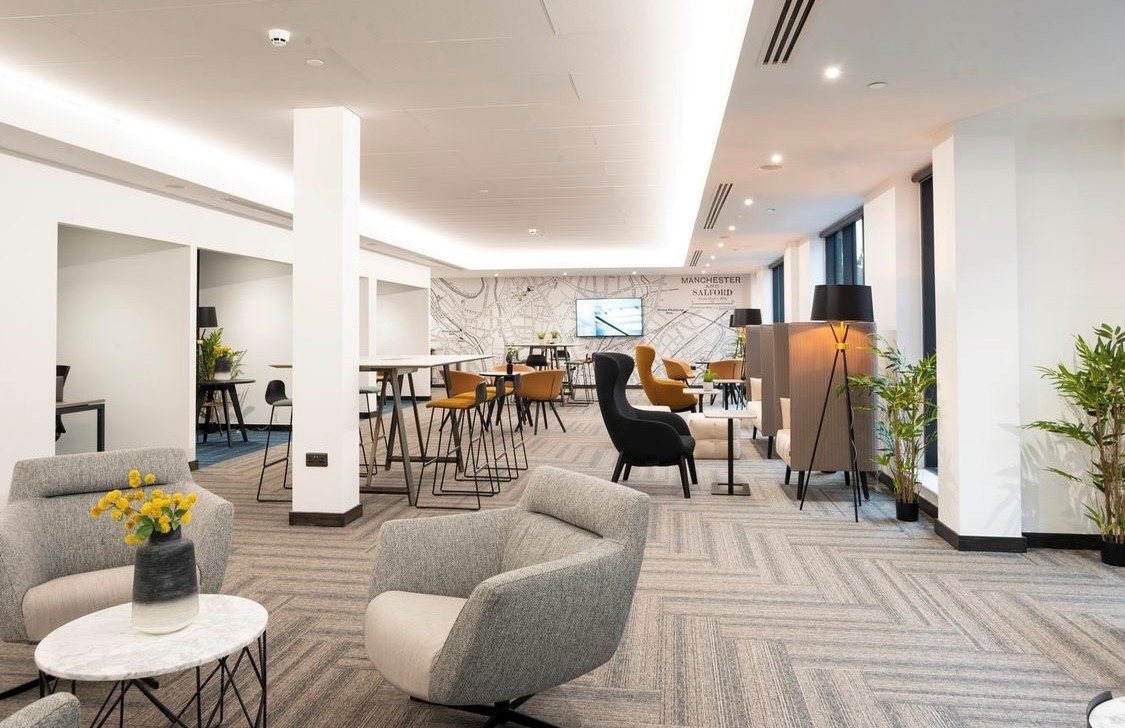 Knauf products star in one of the North West’s largest residential developments
Knauf products star in one of the North West’s largest residential developmentsDock 5 is a new private development built by ForLiving homes featuring three blocks, the highest being 8-storeys. It is part of a wider scheme to regenerate the Ordsall corridor, linking Manchester City Centre with Salford Quays. The development comprises 394 apartments and townhouses, offering residents the use of luxury communal facilities including a waterfront lounge, cinema room and gym.
Read -
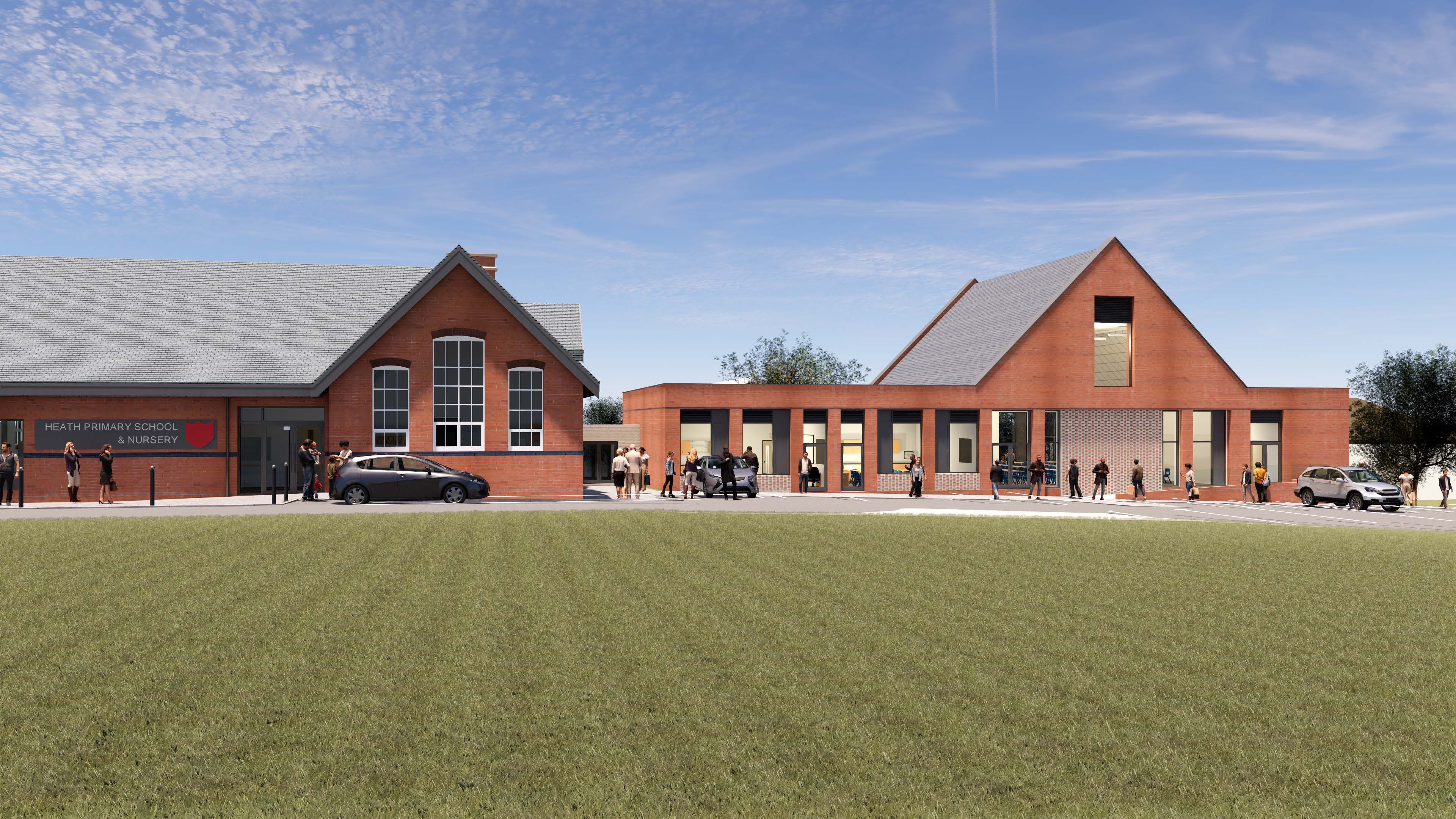 Heath Primary School
Heath Primary SchoolA primary school in Derbyshire is undergoing an extensive refurbishment and extension using the Knauf ThroughWall system and a number of drywall elements.
Read -
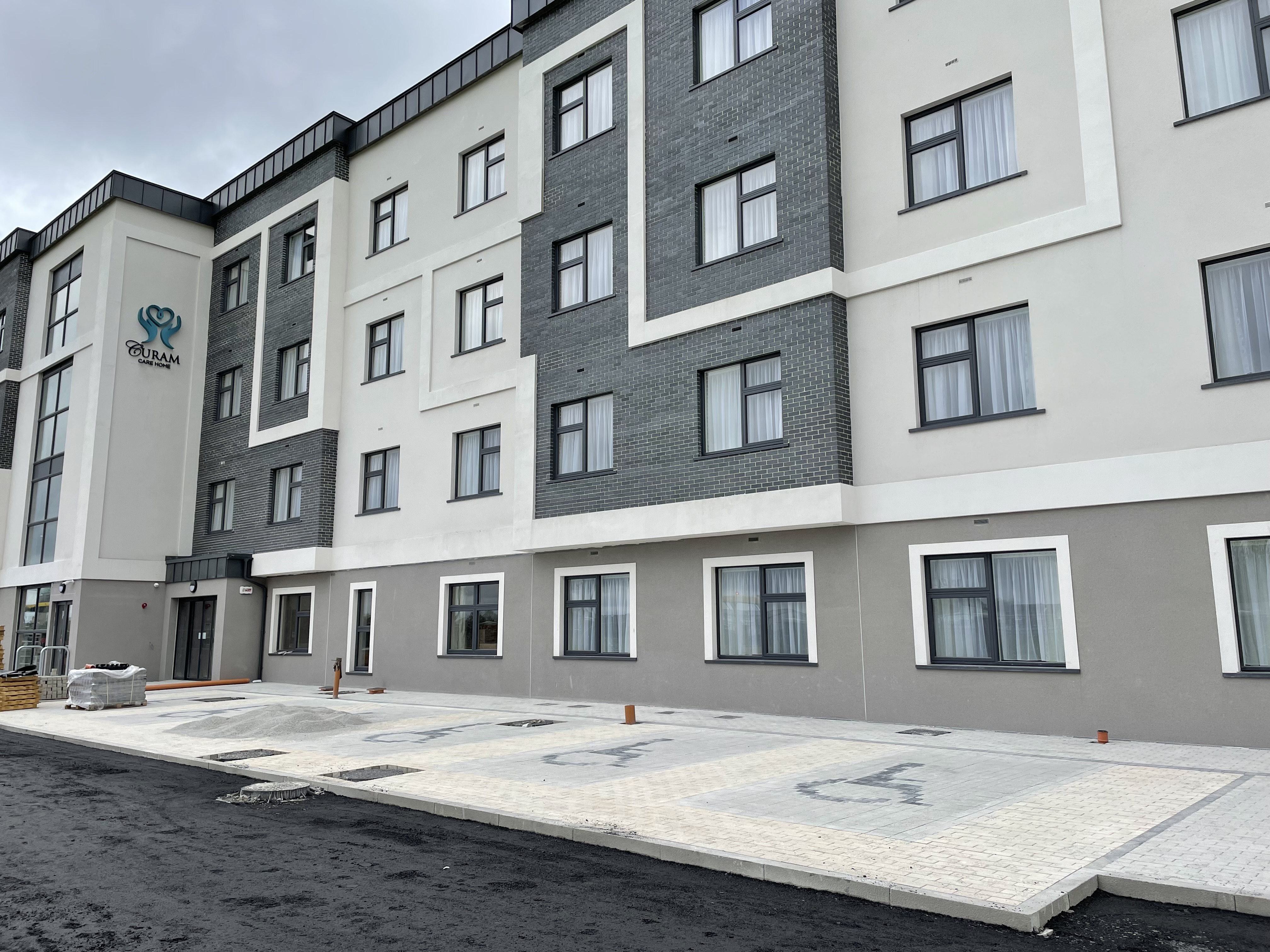 CURAM Care Home
CURAM Care HomeTo ensure a speedy build, Knauf Windliner, Knauf MF Suspended Ceiling and the Knauf Performer partition system were specified for the CURAM care home in Dublin, Ireland.
Construction of the four-storey, 144-bed home commenced in 2018 and, despite the lockdown, welcomed residents in June 2021.
Eddie Hogan, Project Manager for Esmonde Developments hadn’t used Knauf Windliner before and found it a positive experience.
Read -
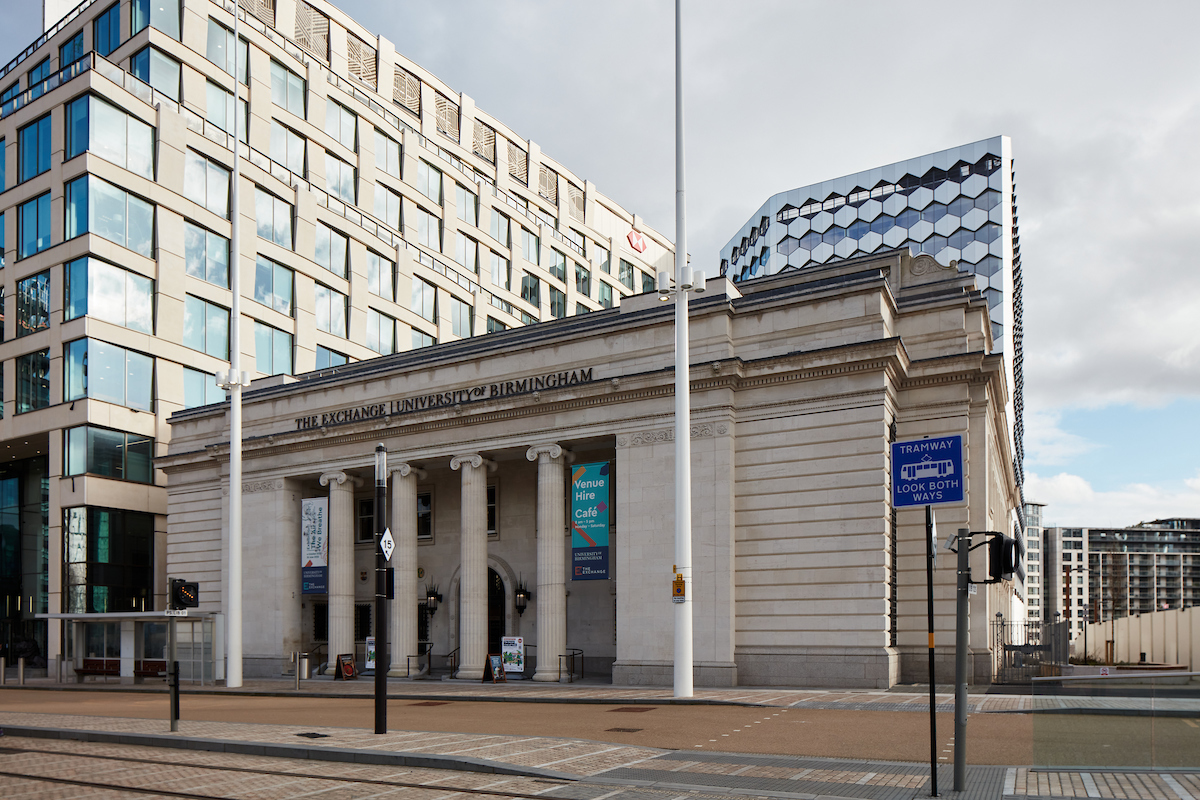 Knauf succeeds in major heritage redevelopment in heart of Birmingham
Knauf succeeds in major heritage redevelopment in heart of BirminghamBirmingham’s Grade II listed Municipal Bank, a significant historical site, had sat unoccupied since 2006 before being purchased by The University of Birmingham which planned to convert it to a civic space that could benefit all.
Read
Built in the 1930s by T. Cecil Howitt, a refurbishment and extension of the building was planned to provide the University with a brand new city-centre based campus. The bank’s redevelopment has since created a learning space for students as well as exhibition and event spaces, meeting rooms and public areas, including a café.